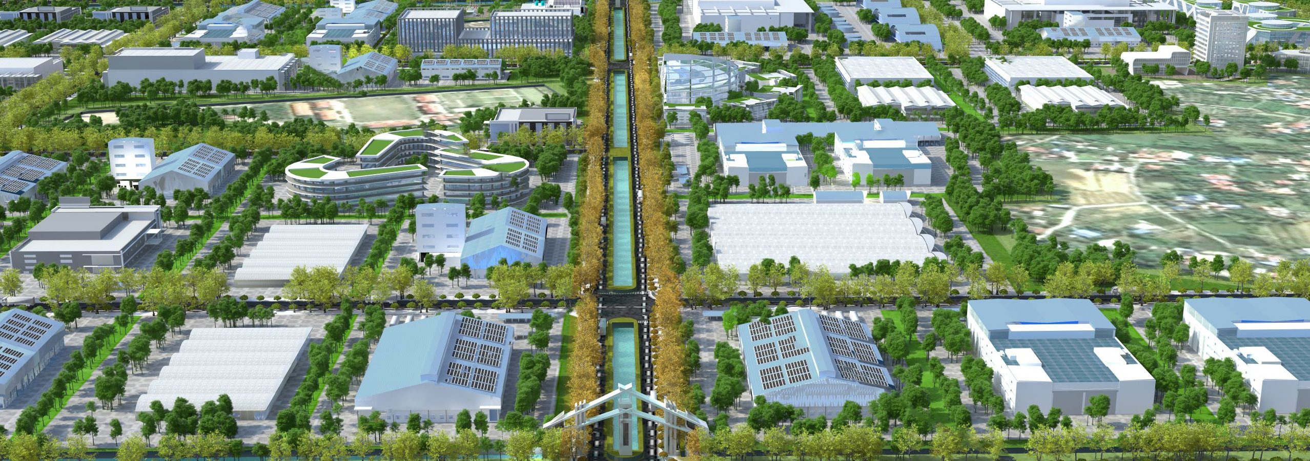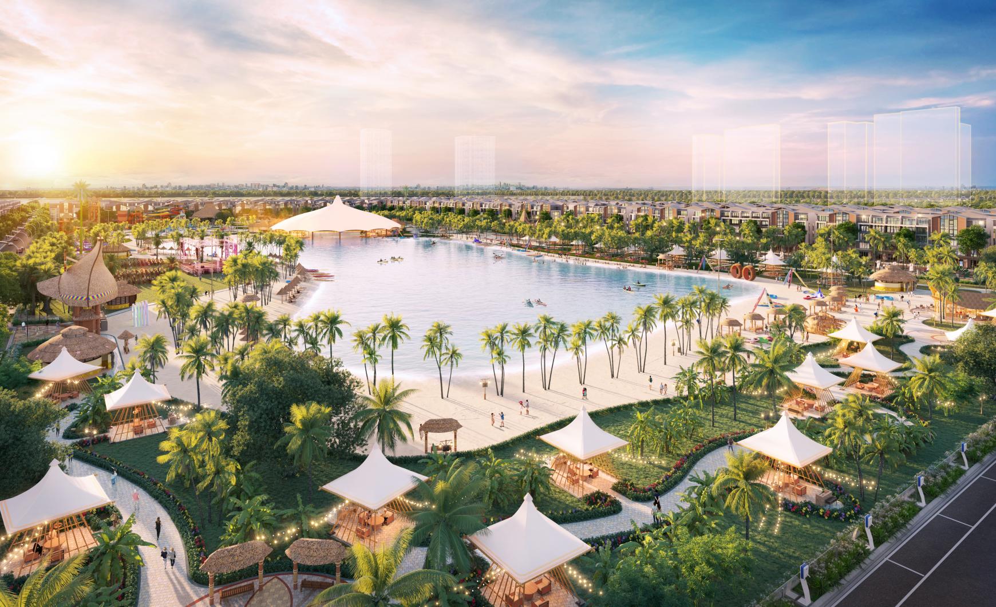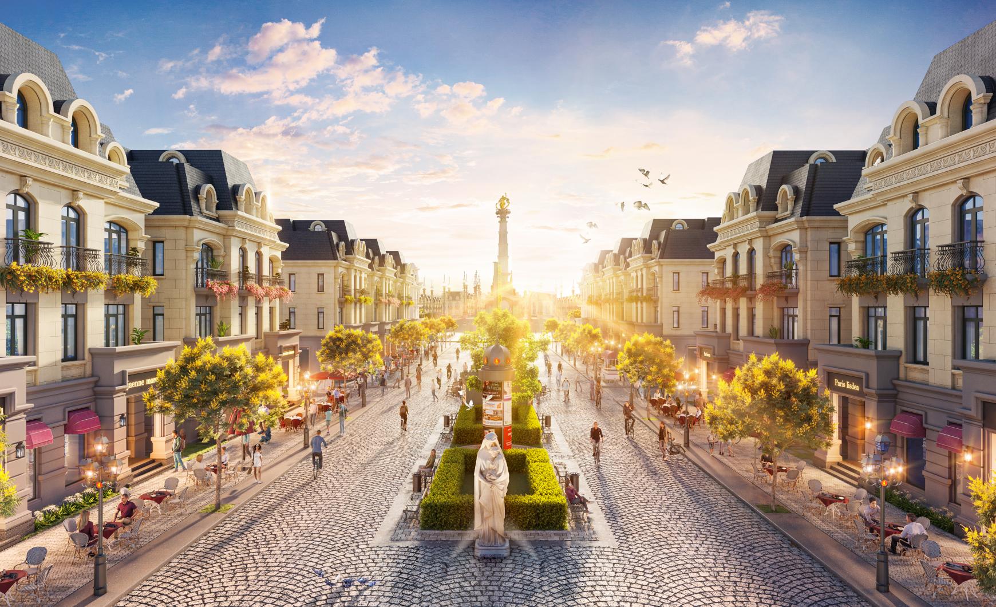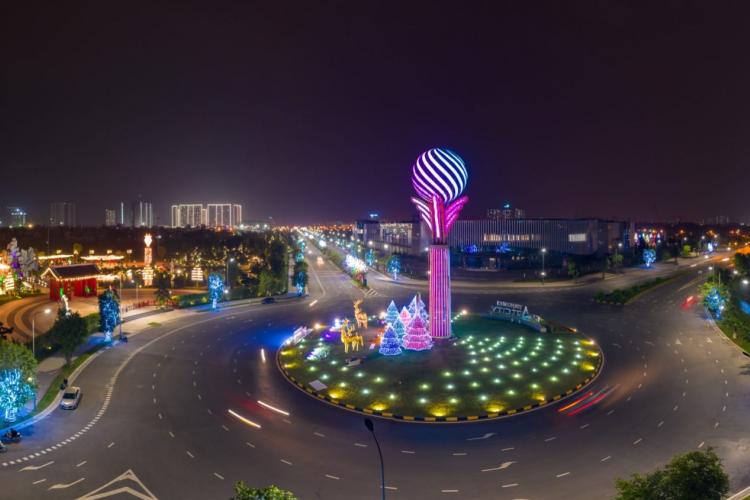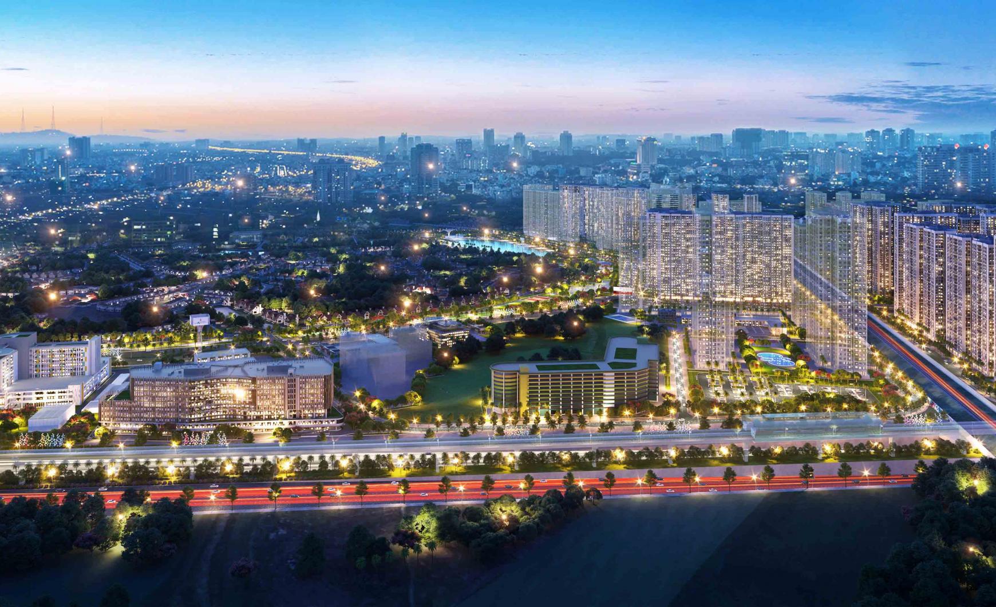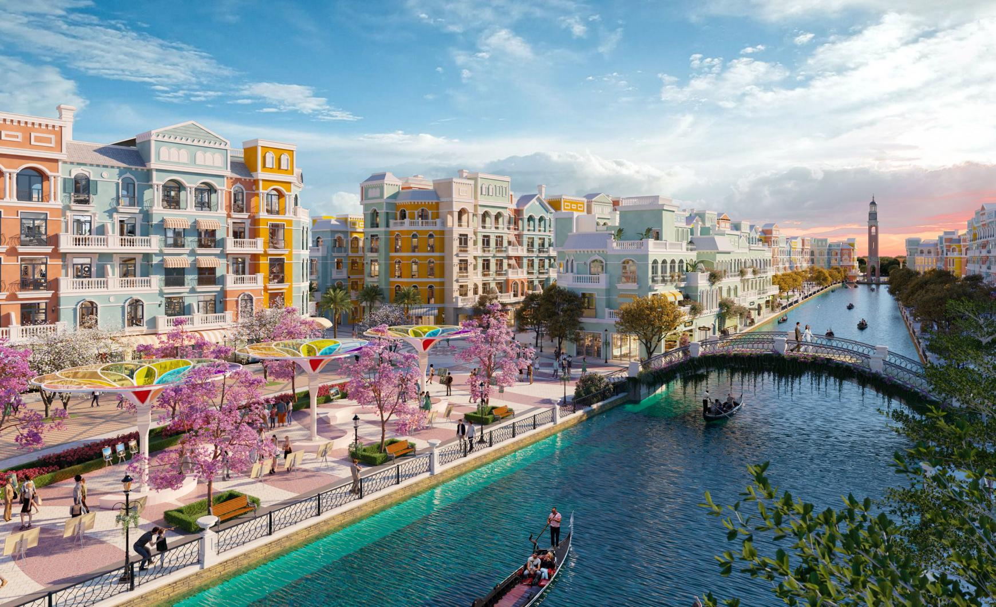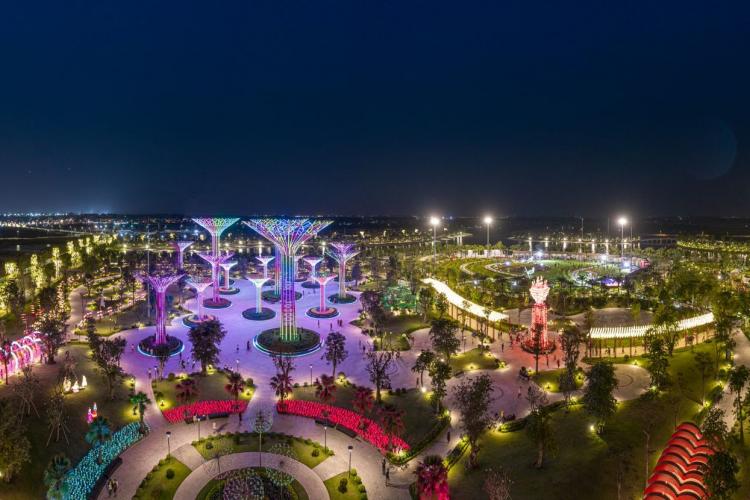FIRST FIVE-YEAR PHASE (2008 - 2013): BUILDING FOUNDATIONS AND DIVERSIFYING DEVELOPMENT
In the first five years, ACUD Vietnam carried out a diverse range of projects with appropriate scales to strengthen our development foundation. These included projects in architecture, urban planning, and technical infrastructure. ACUD took our initial steps by implementing projects in Northern regions such as Me Linh, Dong Anh, Soc Son, Ha Dong (Hanoi), gradually expanding to neighboring areas such as Hai Phong, Vinh Phuc, Phu Tho, and Hung Yen. Notable projects include: - The 1/2000 subdivision plan for Chan May - Lang Co urban area, - Construction drawings and technical infrastructure design for Tan Hung Industrial Cluster, Bac Giang, - Construction drawings for technical infrastructure of the Nam Duong 32 Urban Area, Hoai Duc District, Hanoi, among others.


